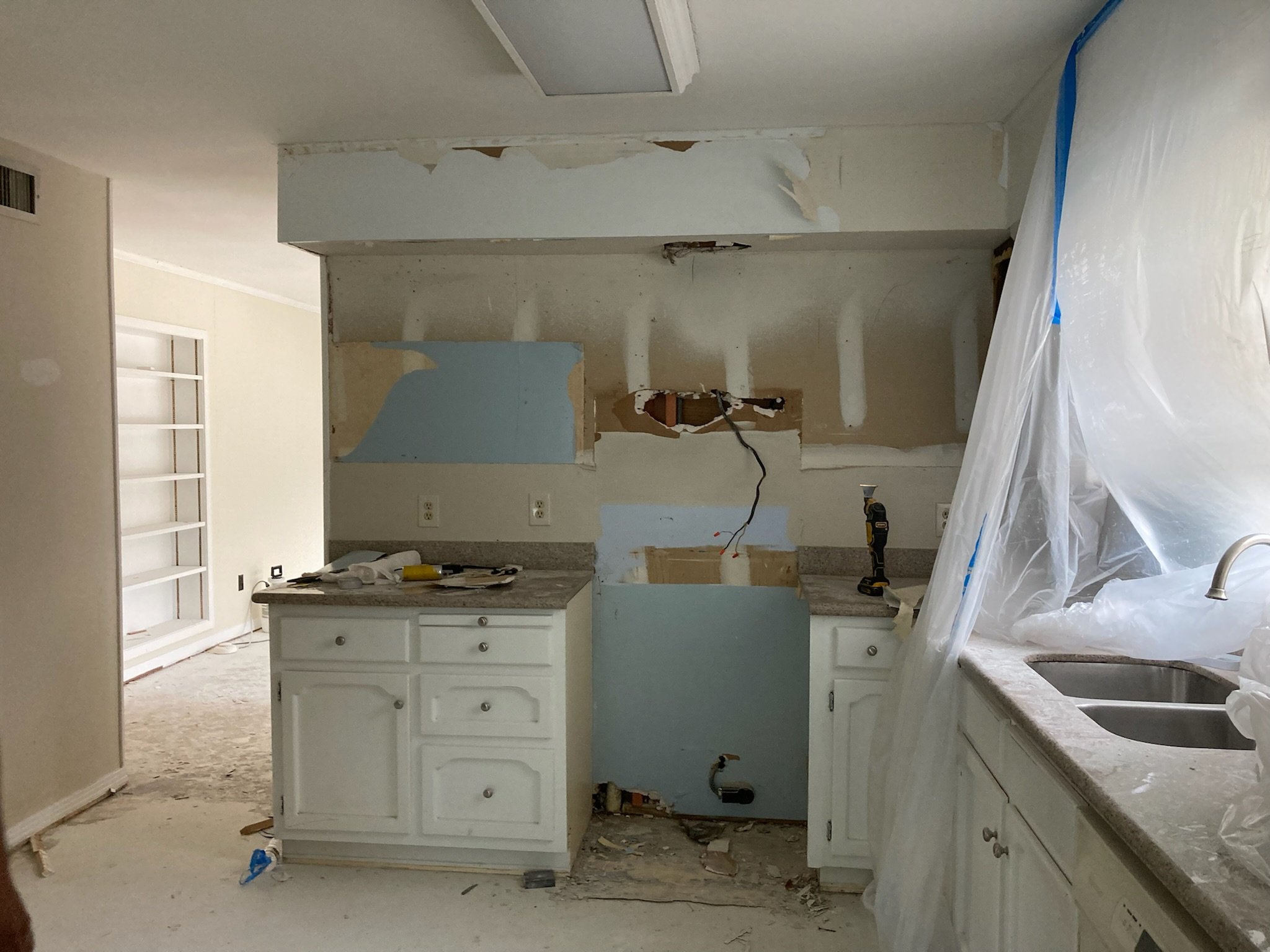Are you planning on renovating your house? Today, I would like to write about how to incorporate Feng Shui into the renovation of your home, by showing you how I did it with mine.
We have been working on our house in Mobile, AL on and off for two years now and wanted to walk you through my process. Feng Shui adds an extra layer of demands when it comes to renovating. You have to take into account colors, elements, shapes, and orientations. But it’s doable… and the result is that you have an incredibly peaceful feeling when you come into your house. Your life also takes a turn for the better, with areas of your life that weren’t previously great becoming suddenly magically blessed.
(We will be moving again at the end of May… but that’s for another blog post! So, as I am writing this, my house is about to be sold to a new family).
Let me preface this by also telling you: I did not use a contractor. I hired workers separately and hoped that my first trial as a contractor would work out. The timeline has been like this. First, we spent a month repurposing rooms, redoing floors, removing popcorn from the ceiling (that very questionable texture that was trendy in the 70s), repainting the inside, redoing bathrooms, redoing the kitchen with all new appliances and cabinetry…. using all the Feng Shui tools at my disposal, as you can imagine.
Then, we moved in… and absolutely loved living in our newly renovated home. But there was still work to do, namely removing the carpet on the stairs, taking out a million staples from them (we did it by hand), repainting them, making new kitchen cabinet doors because the old ones were falling apart, installing shelves and furnishing the whole place.
As this work progressed, we abruptly learned that we would be moving again because of my husband’s job being relocated to another city. We decided to follow the job, a hard decision after spending so much time working on our house!
Please see below pictures of my renovation Part 1 through a series of Before and After photos.
We started by removing all the popcorn from the ceiling, a texture that looks like cottage cheese. If (thankfully) you are not familiar with popcorn, zoom in on the ceiling in the photo below.
living room with popcorn, carpets and a “wet bar”
After removing carpets and the old flooring throughout the house (we tried to salvage the wood floors, but realized they were damaged), we took down the wall between the kitchen and living room that you see on the photo above. In the closet, is actually a wet bar! It would have been fun to keep it, but removing the wall meant a lot more light in the kitchen. Feng Shui does not always advocate taking down walls; separation is sometimes a good thing. But the former set up meant a very dark box of a kitchen. On the photo below, you can see what was the other side of the wet bar (cabinets, the oven, etc.).
Former kitchen with old kitchen tiles and an island on the left side which was blocking the Chi.
This is the “during”… we are having some doubts and finding all kinds of pipes… We are asking ourselves too many questions, as one does during a renovation, and our electrical engineer friend gives us the OK.
We are also hoping that the appliances in the late 70s measured the same as new appliances. Phew. They did. But the cabinet doors will have to be custom made.
The wall is gone.
And below are some “After” photos.
Because my kitchen is sitting on both the Ancestors and Health gua, and the Center and Health, I decided to use wood accents (shelving and plants, for example), to honor the former, and earthy materials and colors (the objects and color of cabinets) to honor the latter.
I chose a “mushroom” color for the cabinets, a compromise between green and beige. The color is Drop Cloth by Farrow and Ball.
A ceiling vent, a new countertop, new appliances. We salvaged the bottom cabinets and preferred shelves to upper cabinets to invite more light into the room. We also saved and relocated the ceiling lamp that was hanging in the “wet bar”. So we have a cool 70s lighting fixture now above our sink.
Lots of good Chi circulating between the kitchen and living room. I added paneling to the kitchen island to make it visually more interesting, and to match the paneling in the living room. The quartz countertops also add light to the East facing room.
A few plants hung on the wall and depicted in the prints we chose. The Ancestors and Health needs wood, so we support it this way. The color green for the chairs and wooden accents also support the gua. The mirror adds the water element which is supportive to the wood element.
The flow is better. We have a predominantly wood gua, but also like to add water accents (the color black, mirrors) to support it.
An airier open kitchen means more flow between each room and more light overall.
If the kids have soccer practice, I will not sit them down at the table, but just pass them a plate from across the counter! I know…. mealtime and sitting at a table with family is important, and I try to sit all together as much as our calendar allows us to… But it’s not always possible. I have loved the flexibility that the kitchen island has allowed us to have.
Overall, we had to adjust our budget for decorating because we knew we had to sell pronto. But we still managed to feel great in our home.
How I will miss making meals in our kitchen and entertaining friends.
Stay tuned for part 2!
Many blessings,
Marianne









